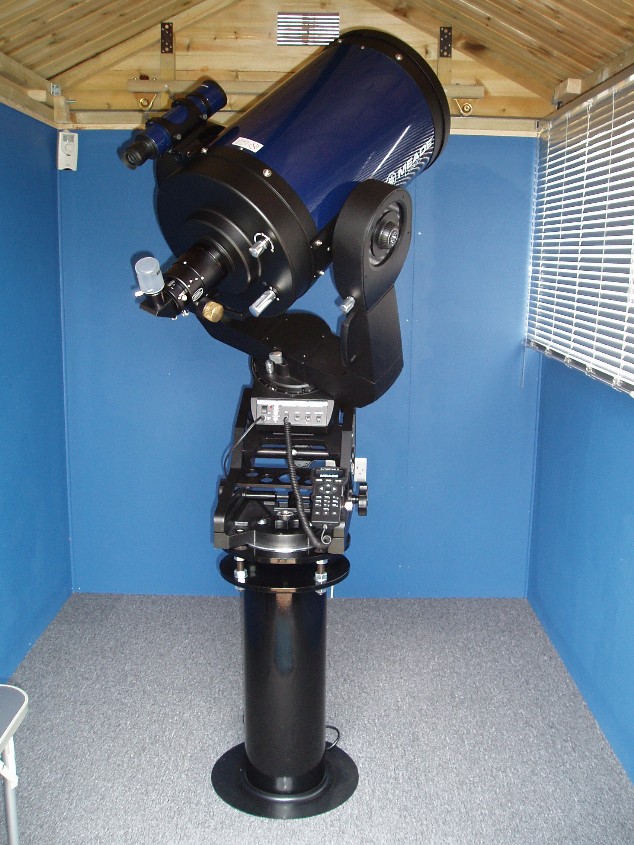Observatory - Astrophotography by Pete Richardson
Main menu
Observatory
The observatory is an 8' x 6' heavy duty pressure treated shed which I converted during the Summer of 2011. In total the project took around three months to complete including the planning stage.
The roof and main structure were strengthened to allow the roof to be separated for the roll off onto steel rails.
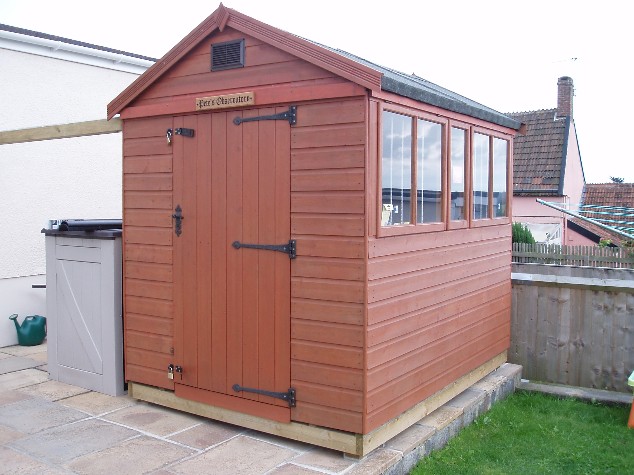
Underneath the observatory lies the pier foundation. This is a reinforced cubic metre of concrete and encapsulates the four pier bolts. The mass of this block of concrete ensures stability of the system and reduces vibration.
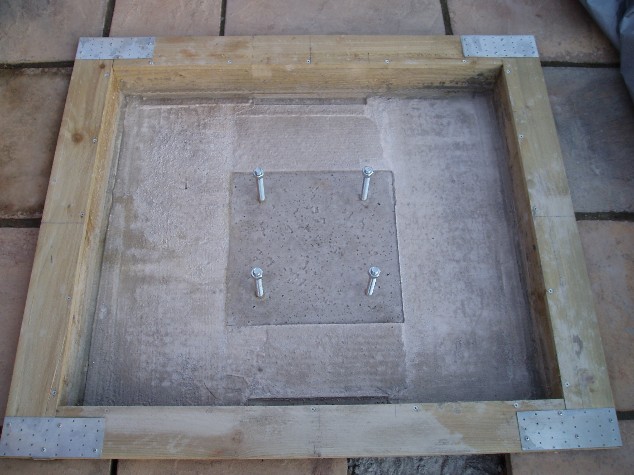
The whole structure sits onto this raised platform which isolates the observatory floor from the pier. This is critical in order to avoid disturbances of the optical system during long exposure imaging when moving around the observatory.
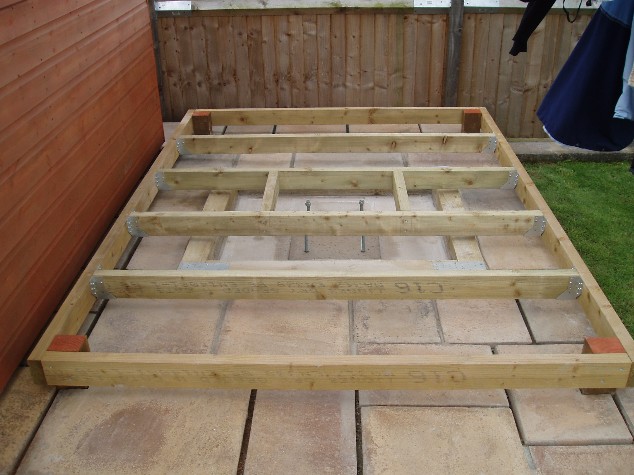
The pier was manufactured by a local fabrication company to my own design. It is of steel construction and has so far proved to be very stable. A secondary top plate is utilised with adjustment bolts to allow levelling of the wedge mounting surface. Two removable floor sections were manufactured (see top right) to enclose the pier but leaving a one inch gap around the pier tube. This gap was then sealed using a rubber gasket. This can be seen in the photos below.
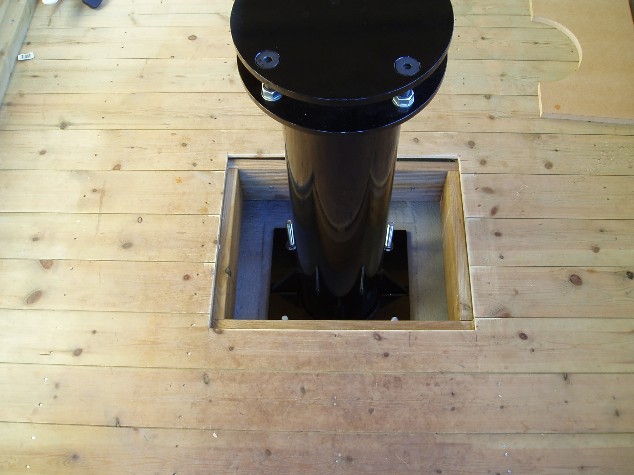
The roof runs off on a V section galvanised steel rail and V grooved wheels. This V section system helps to maintain the roof rigidity due to the positive location of the wheels onto the track. Operation is nice and smooth and takes little effort to move.
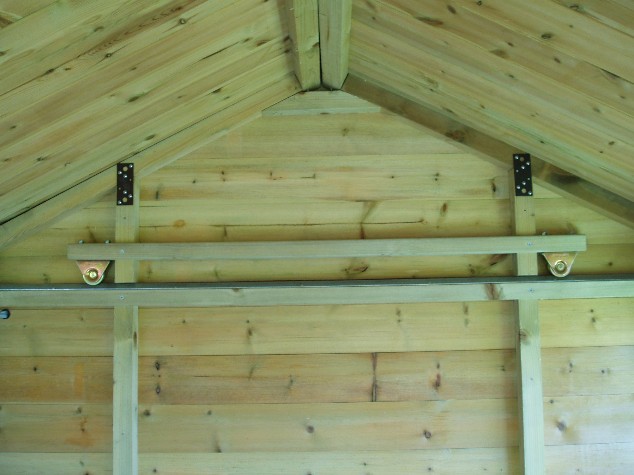
The telescope installed onto the pier with wedge. Inner walls were clad and painted and floor was carpeted for that bit of extra comfort!!
Additionally, security features have been added (alarm system and window bars) as well as a thermostatically controlled extraction fan system to remove warm air and keep temperatures at a reasonable level during the summer months.
